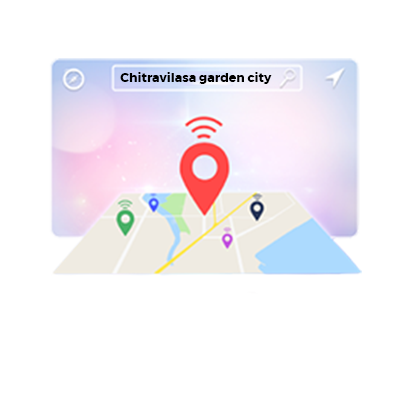EMI Calculator
Sorry
This video does not exist.
| Period | Payment | Interest | Balance |
|---|
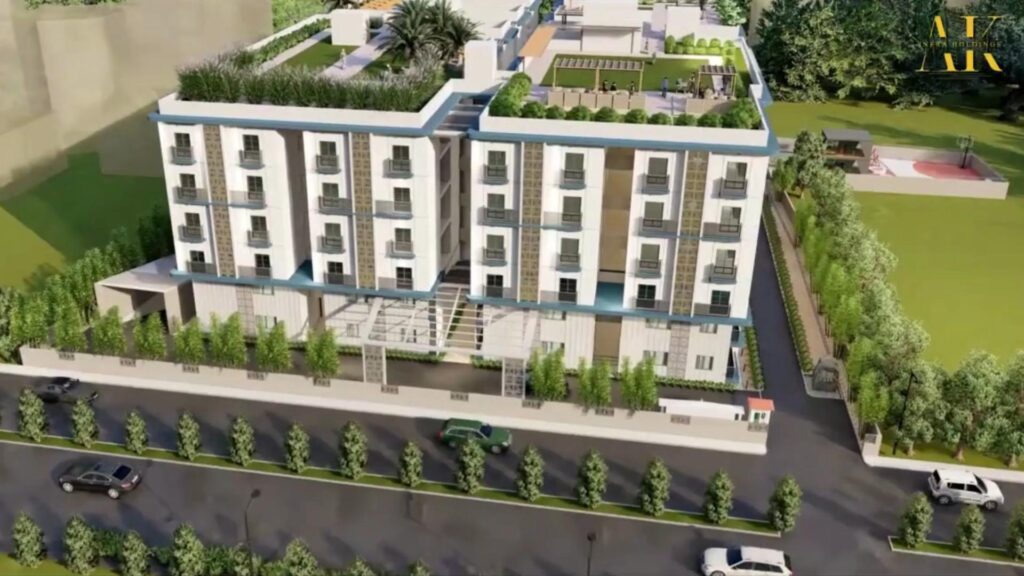
With the confluence of modern artistry in architecture and premium facilities for luxury living-Chitravilasa offers an enriching living experience to its residents. The gated community consists of 135 flats having 1-duplex on the ground floor, 2BHK and 3BHK apartments with multiple amenities and facilities for every age group which makes it one of the most sought after gated communities in Boyapalem, Vizag. As the name suggests, Chitravilasa is a nature retreat with glorious hill views and vermilion from dusk to dawn, creating a saintly aura making your mornings and evenings blissful.
850 sqft
Yes
Available
Available
Available
Yes(100 SFT)

2750 sqft
4nd
avaiable
04
yes
yes
$4000

There are many variations of passages of psum available, but the majority have alteration in some form, by injected humour, or randomised words which don’t look even believable.
If you are going to use a passage of lorem ipsum is simply free text, you need to be sure there isn’t anything embarrassing hidden.
1020 sqft
Yes
Available
Available
Not available
Yes(100 SFT)

2750 sqft
4nd
avaiable
04
yes
yes
$4000

There are many variations of passages of psum available, but the majority have alteration in some form, by injected humour, or randomised words which don’t look even believable.
If you are going to use a passage of lorem ipsum is simply free text, you need to be sure there isn’t anything embarrassing hidden.
1040 sqft
Yes
Available
Available
Available
Yes(100 SFT)
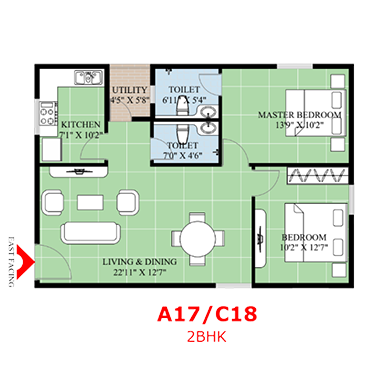

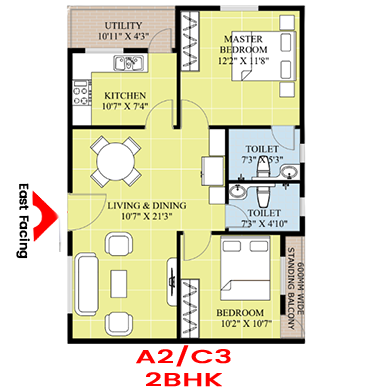
1040 sqft
Yes
Available
Available
Available
yes(100 sft)
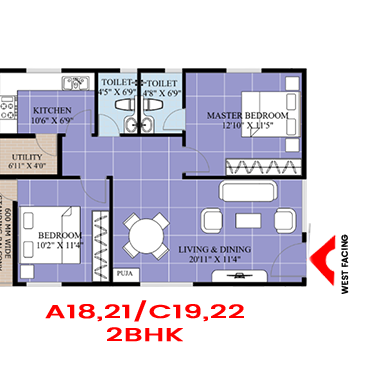
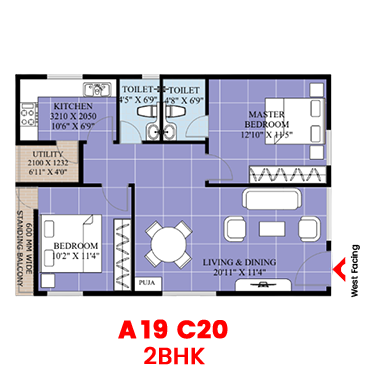
2750 sqft
4nd
avaiable
04
yes
yes
$4000

There are many variations of passages of psum available, but the majority have alteration in some form, by injected humour, or randomised words which don’t look even believable.
If you are going to use a passage of lorem ipsum is simply free text, you need to be sure there isn’t anything embarrassing hidden.
1050 sqft
Yes
Available
Available
Available
yes(100 SFT)

2750 sqft
4nd
avaiable
04
yes
yes
$4000

There are many variations of passages of psum available, but the majority have alteration in some form, by injected humour, or randomised words which don’t look even believable.
If you are going to use a passage of lorem ipsum is simply free text, you need to be sure there isn’t anything embarrassing hidden.
1075 sqft
Yes
Available
Available
Available
Yes(100 SFT)

2750 sqft
4nd
avaiable
04
yes
yes
$4000

There are many variations of passages of psum available, but the majority have alteration in some form, by injected humour, or randomised words which don’t look even believable.
If you are going to use a passage of lorem ipsum is simply free text, you need to be sure there isn’t anything embarrassing hidden.
2750 sqft
4nd
avaiable
04
yes
yes
$4000

There are many variations of passages of psum available, but the majority have alteration in some form, by injected humour, or randomised words which don’t look even believable.
If you are going to use a passage of lorem ipsum is simply free text, you need to be sure there isn’t anything embarrassing hidden.
1185 sqft
Yes
Available
Available
Available
Yes(100 SFT)

1310 sqft
Yes
Available
Available
Available
Yes(100 SFT)

2750 sqft
4nd
avaiable
04
yes
yes
$4000

There are many variations of passages of psum available, but the majority have alteration in some form, by injected humour, or randomised words which don’t look even believable.
If you are going to use a passage of lorem ipsum is simply free text, you need to be sure there isn’t anything embarrassing hidden.
1245 sqft
Yes
Available
Available
Not available
Yes(100 SFT)

2750 sqft
4nd
avaiable
04
yes
yes
$4000

There are many variations of passages of psum available, but the majority have alteration in some form, by injected humour, or randomised words which don’t look even believable.
If you are going to use a passage of lorem ipsum is simply free text, you need to be sure there isn’t anything embarrassing hidden.
1310 sqft
Yes
Available
Available
Not available
Yes(100 SFT)

1310 sqft
Yes
Available
Available
Available
Yes(100 SFT)

2750 sqft
4nd
avaiable
04
yes
yes
$4000

There are many variations of passages of psum available, but the majority have alteration in some form, by injected humour, or randomised words which don’t look even believable.
If you are going to use a passage of lorem ipsum is simply free text, you need to be sure there isn’t anything embarrassing hidden.
1350 sqft
Yes
Available
Available
Available
Yes(100 SFT)

2750 sqft
4nd
avaiable
04
yes
yes
$4000

There are many variations of passages of psum available, but the majority have alteration in some form, by injected humour, or randomised words which don’t look even believable.
If you are going to use a passage of lorem ipsum is simply free text, you need to be sure there isn’t anything embarrassing hidden.
This video does not exist.
| Period | Payment | Interest | Balance |
|---|







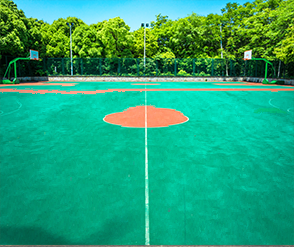



UPVC Windows/Aluminium Window with clear glass and provision for mesh track.


